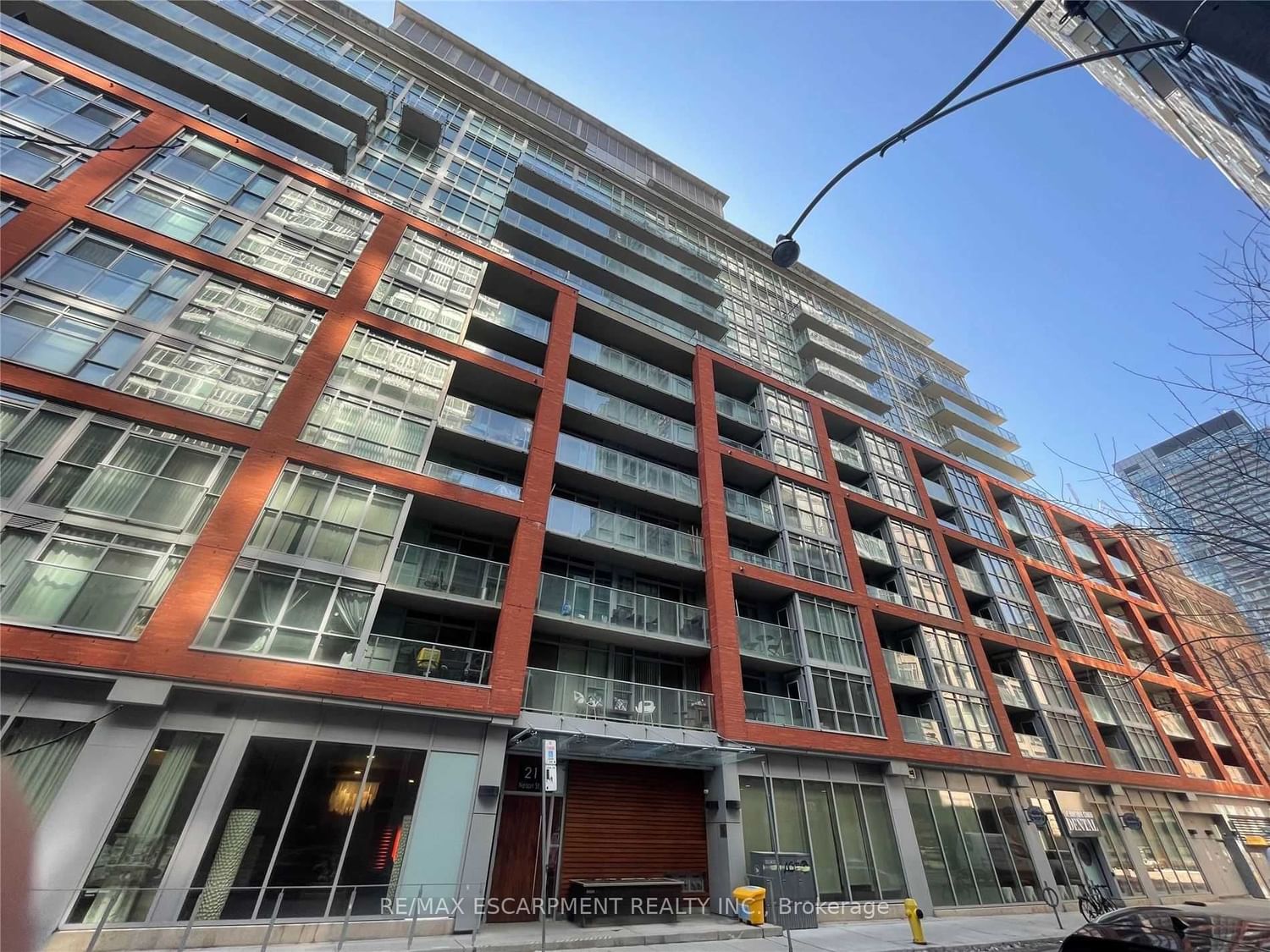$644,800
$***,***
1-Bed
1-Bath
500-599 Sq. ft
Listed on 5/9/23
Listed by RE/MAX ESCARPMENT REALTY INC.
Stunning - Bright & Spacious!! Heart Of Downtown Toronto - Entertainment/Financial District - Walk Score Of 99!! Higher Floor!! Unit Has An Impeccable Layout 594 Sq Ft+ Approx. 90 Sq. Ft Balcony With Double Walkouts From Bedroom And Dining Room, South Facing, Upgraded Kitchen W/Granite Counters & S/S Appliances W/ Kitchen Island. Wood Flooring Thru-Out With Ensuite Laundry & B/I Shelves/Locker. Primary Bedroom Equipped W/Large W/I Closet And It's Own Walkout To Balcony. One Of The Best Layouts In Building!
Amenities Business Center, Guest Suites, Rooftop Lounge With 2 Outdoor Patios, Skyline Bar, Outdoor Plunge Pool,+ Indoor Pool, Private Cabana, Unparalleled Views, Gym, Yoga Studio, Cardio , Theatre Room, Bbq's, Fire Pitsbike Storage
To view this property's sale price history please sign in or register
| List Date | List Price | Last Status | Sold Date | Sold Price | Days on Market |
|---|---|---|---|---|---|
| XXX | XXX | XXX | XXX | XXX | XXX |
| XXX | XXX | XXX | XXX | XXX | XXX |
| XXX | XXX | XXX | XXX | XXX | XXX |
| XXX | XXX | XXX | XXX | XXX | XXX |
C5965464
Condo Apt, Apartment
500-599
6
1
1
None
11-15
Central Air
N
N
Y
Brick Front, Concrete
Forced Air
N
Encl
$2,199.00 (2022)
Y
TSCC
2061
S
None
Restrict
Maple Ridge Community Management Ltd.
7
Y
Y
$495.30
Bbqs Allowed, Gym, Indoor Pool, Outdoor Pool, Party/Meeting Room, Security Guard
